Lake Cable Whole House Design
- Jordan Shroyer

- Oct 22, 2024
- 5 min read
Updated: Oct 23, 2024
Are you ready to see an amazing before-and-after? Let us walk you through our latest whole-house design at Lake Cable!
Each project is divided into 3 phases:
On-site consult - this free complimentary consultation is for our team to meet you in person, walk through the space, and take pictures & measurements. Krystal will get a feel for the design, what you are looking for, and the expectations you have for your project.
Start Designing - Layouts, colors, processes, products, and labor… it can be overwhelming for anyone. We are here to help by offering full project coordination with our trusted team of experts. We're ready to help you make all of those detailed choices in a personal, relaxed environment so you can accomplish your vision! Browse with a designer uninterrupted, view and discuss design options using the latest technology, and explore the possibilities in a comfortable setting.
Construction & Beyond - Pre-construction begins as we start ordering materials, submitting necessary registrations and permits, and developing your timeline. At this point, you are in our project queue, and your start date is approaching. Then construction begins with our very own crew! You will receive your online portal to our project management software and have consistent office support through your portal. When your project is complete, labor and material warranties are received and a final walk-through is complete to ensure all issues are addressed. Continued support is available from our team.
For this whole house design, there were over 300 hours of planning. It started with a 2D scan, architect, structural engineer reports, renderings, and evaluations. Then came designing: picking out paint colors and materials, as well as going through all the little details: sink models, grout colors, etc. Once the final proposal was approved, our team launched into construction. Throughout the entire process, our team is in constant communication with the clients.
Their whole house remodel consisted of a foyer/garage entry, kitchen, built-in bar, pantry room, laundry room, dining/living/sitting room, two bedrooms, and two and a half bathrooms. The client wanted a modern chic style.
Throughout the house, you will find Mirage Flooring from the Muse Collection, Dwyer Marble & Stone ENVI Calcatta Sol Countertops, Emtek Crystal Door Knobs, Sherwin Williams Pure White paint for the trim/crown/casings, and pure white paint for the ceilings. We also helped choose all window coverings and a lot of furniture & decor for the home!
Now let’s get into the details for each room!
Front Entry
The front entry included the foyer and garage entryway. When you walk in the front door, you are welcomed with custom millwork on the two-story staircase, a customized accent wall painted in Sherwin Williams Fleur De Sel, cable railing handrails, and a beautiful chandelier from Arhaus.
Connecting to the foyer is the mudroom. You will first notice the custom doors built by owner Jake Tolin, Arbor Lane Snowdrift built-ins with a stained benchtop and shelving to match the flooring, with Alexander satin brass hooks and hardware from Emtek Hardware.

Kitchen
When walking up the stairs, you will then enter the massive and gorgeous kitchen. Double island, say what?! The two islands feature Dwyer Marble & Stone ENVI Calacatta Sol mitered edge countertops with Fabuwood shaker cabinets in the color Timber for the first island and the second island is Arbor Lane cabinets in the color Snowdrift with Alexander satin brass hardware Emtek, and toe kick lighting. The farmhouse apron sink style is from Karran. We updated recessed lighting with retrofit LEDs and dimmers, as well as adding three new Jacqueline chandeliers above the islands, our favorite!
If you’re looking for a simple but timeless backsplash, you can't go wrong with Anthology Cotto Bianco. Above the double wall oven features a locally sourced white hood vent with stain brass accent detail.
This kitchen is what dreams are made of!

Built-In Bar
To tie in seamlessly with the kitchen, the kitchen also features a built-in bar with ENVI Calcatta Sol countertop and Fabuwood shaker cabinets in the color Timber. The backsplash is Anthology Cotto Bianco in a herringbone pattern with two custom wood floating shelves to match the flooring and under-shelving rope lighting. The built-in bar includes an under-counter fridge and a tall built-in wine fridge.

Pantry & Laundry Room
Right off the kitchen is the connecting pantry and laundry room. The pantry room features an abundance of storage space with Fabuwood shaker cabinetry in the color Timber and two utility cabinets for trash & recycling and a built-in ice machine. On the right wall, you will notice the same Anthology Cotto Bianco tile backsplash and two custom wood floating shelves to match the flooring with two satin brass sconces above.
The laundry room is quaint and simple with decorative wallpaper with a fun reference to the client's last name. It features stackable washer and dryer units, Arbor Lane Snowdrift shaker cabinetry, and satin brass hardware. Both the pantry and laundry room have ENVI Calacatta Sol countertops and custom frosted doors.

Dining, Living & Sitting Room
Moving into the living area you’ll see a classic straight Venitian plaster fireplace in a cream color with a sleek designed stained wood mantle to match the flooring. We updated the walls with fresh paint in Sherwin Williams Fleur Del Sel, updated recessed lighting with retrofit LEDs and dimmers, updated sconces, and added a chandelier. Two French doors will lead outside to the patio with a collar remote doggy door. We also added an Arhaus chandelier above the dining room table.

Powder Room
Off of the hallway is the powder room. The main focus is the beautiful tile accent wall in MSI Pavillon Picket. The cabinetry is Arbor Lane in the color Snowdrift, the design features shaker-style drawers with Jeffrey Alexander Carmen satin brass hardware. New ENVI Calcatta Sol mitered edge countertops were installed with a new sink with Delta faucets.
The lighting pendants above the mirror are from Arhaus. The paint scheme is Sherwin Williams Cadet with a flat white ceiling, and the trim, crown, and casings are in Sherwin Williams Pure White.

Bedrooms
We remodeled two bedrooms in this home and bedroom one is simple with only updated flooring, lighting, doors with Emtek Crystal Door Knobs, and new Sherwin Williams Conservative Gray paint on the walls. Bedroom two was updated to feature a king-size Murphy Bed, newly built French closet doors in Sherwin Williams Pure White paint color, along with new flooring, doors with Emtek Alexander satin brass hardware, and Sherwin Williams Mantra paint on the walls.

Bathrooms
Both bedrooms have attached baths that feature similar styles. Bathroom one was updated with all new flooring, new Fabuwood cabinets in Timber with matte black hardware from Jeffery Alexander Carmen Collection, ENVI Calcatta Sol countertops, a new Karran sink with Delta faucet, and a completely renovated shower with Virginia Tile Debut glass tile and a new custom-lit shower niche to keep things nicely organized.
Bathroom two was updated with all new flooring, new Arbor Lane cabinets in Snowdrift with satin brass hardware Carmen, ENVI Calcatta Sol countertops, a new Karran sink, locally sourced wallpaper, and a brand new renovated shower with Anthology Celestial Tile from the Seasons Collection and a custom-lit shower niche. Niches are great for extra storage space.

This home renovation was a labor of love and we are thrilled to show you the final transformation. Check out the before and after videos on Facebook & Instagram.
Ready to get the process started on your home renovation? Contact us today for your free home consultation!
Photos by DK Creative




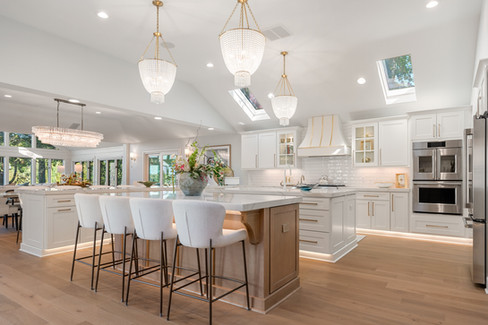

































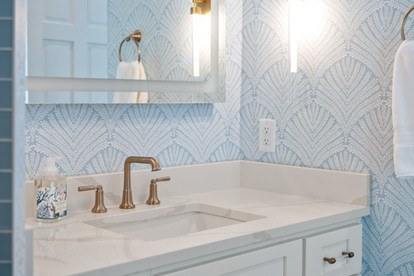

































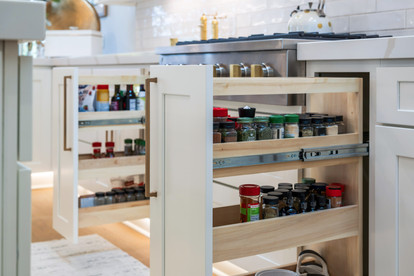






















































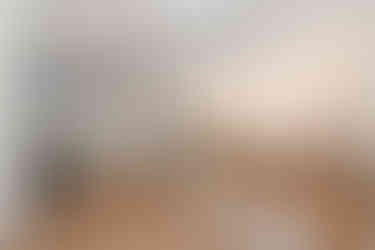







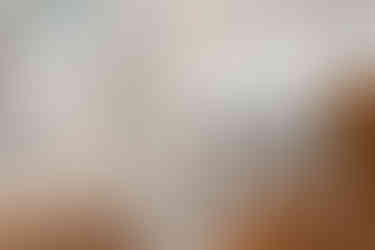




























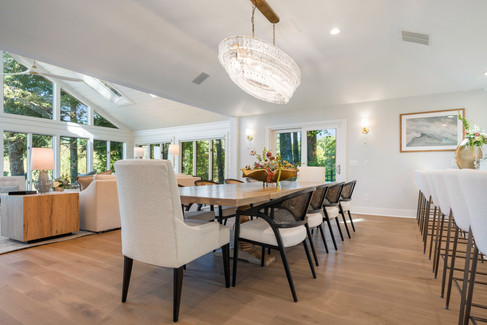





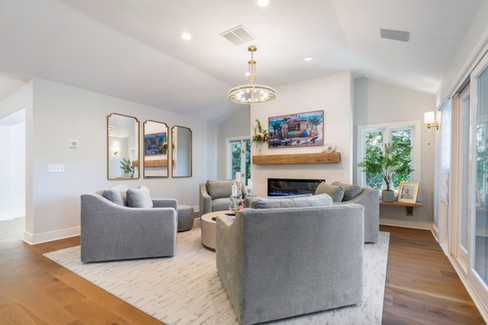







Comments